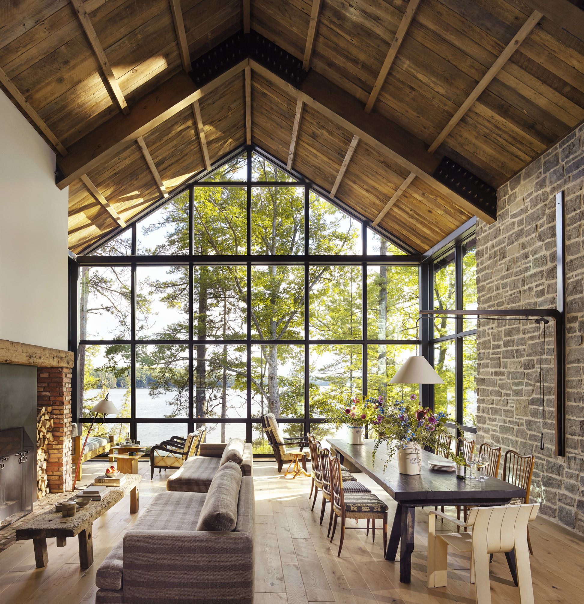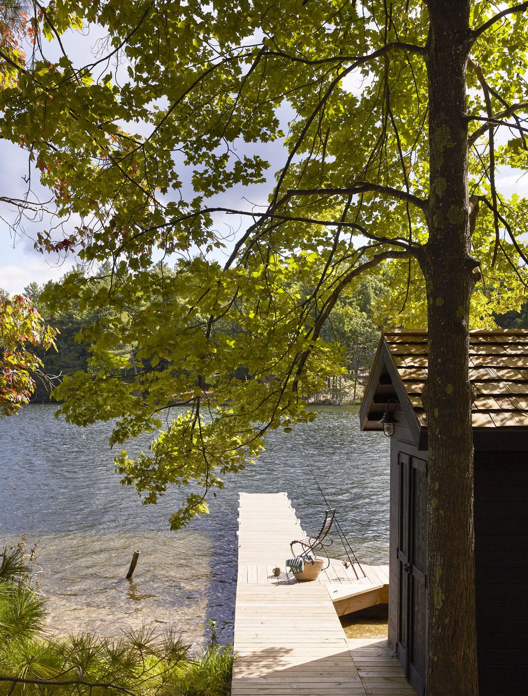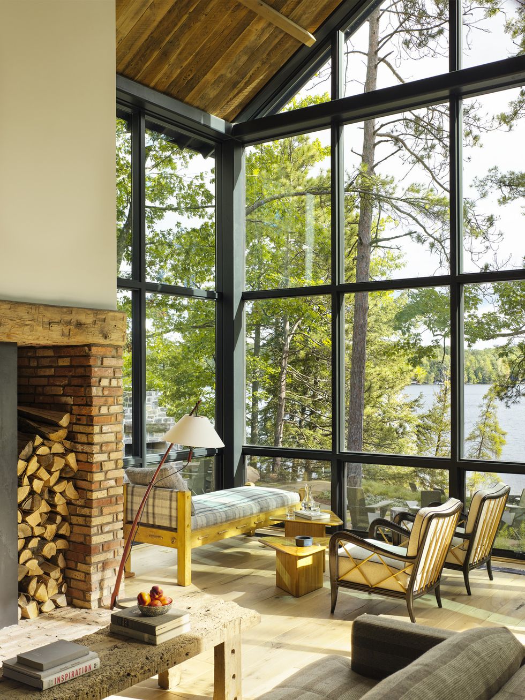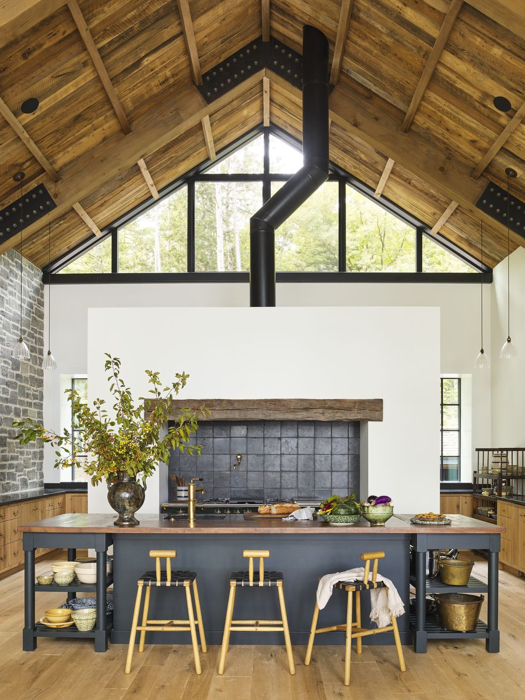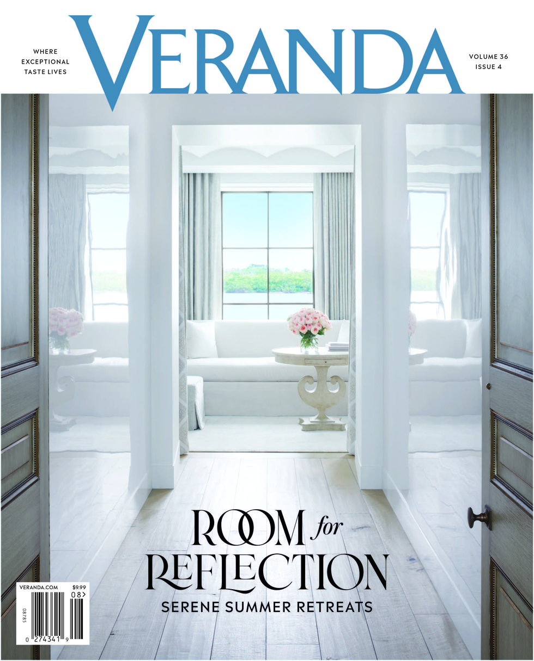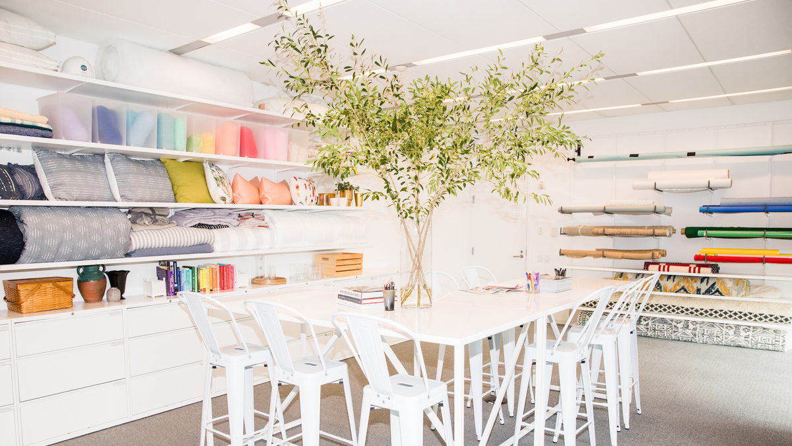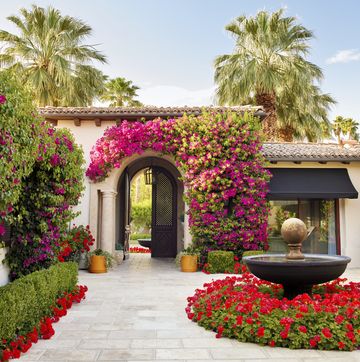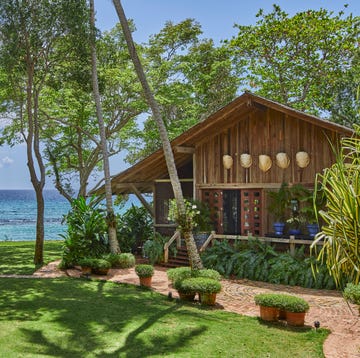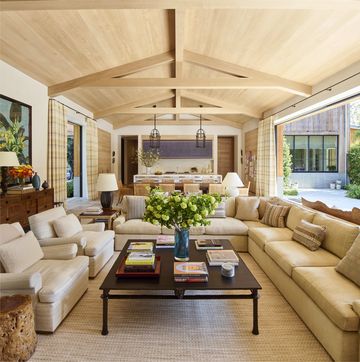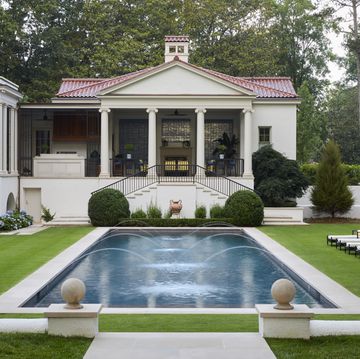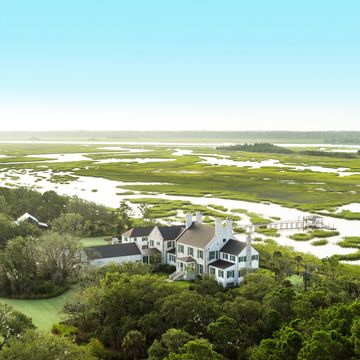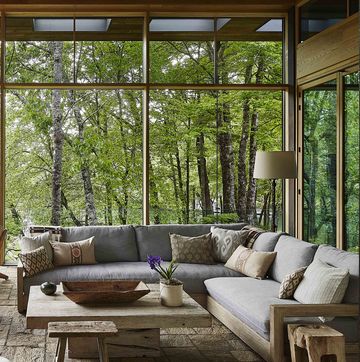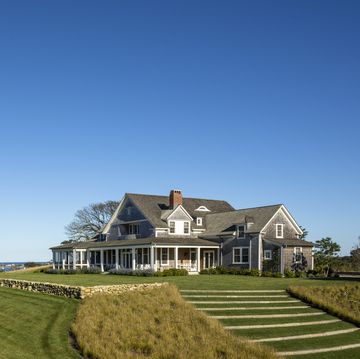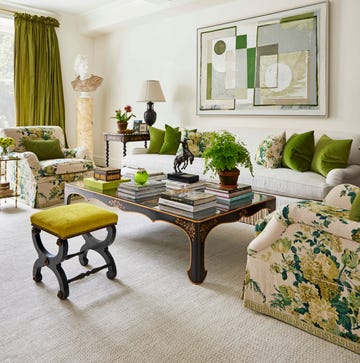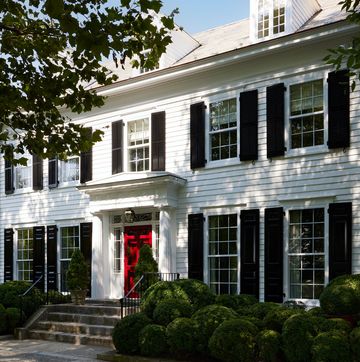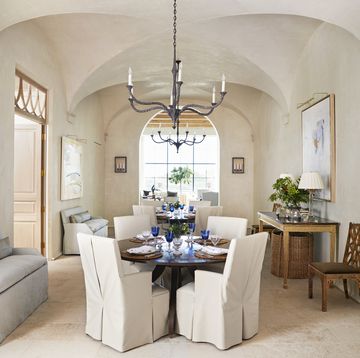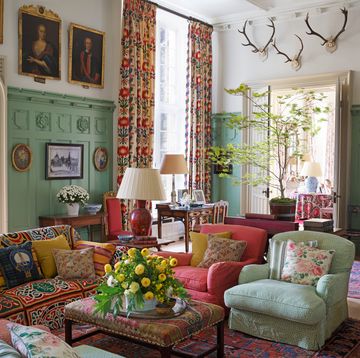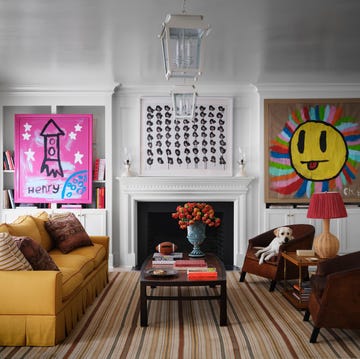First to-do item upon lake house arrival: Stack firewood. First rule for interiors: No coasters allowed. “If furniture couldn’t handle a water ring, my clients didn’t want it,” says Amy Meier of California-based Amy Meier Design. First rule for site plan and building design: Keep all the trees and wherever possible, opt for off-kilter over square and plumb.
Oh, and for the husband, there was this other little “first”: Buy property (before setting foot on it); tell wife later. To be fair, the owners were familiar with the property before the husband surprised his wife with its purchase. “We have owned a small cabin a few lots over for 15 years,” says the husband, whose career has entailed frequent moves for the couple and their three sons (they currently reside in Florida). “The lake has been our one constant.”
The boys, now 18, 17, and 13, spend significantly less time on their phones, play capture the flag until midnight, and go fishing and boating. There’s only one television, intentionally tucked out of the way. The husband and wife enjoy sunset floats on the lake with a glass of wine—which is what he was doing one evening when he looked up and noted this prime peninsula property with a great beach and “270-degree views of the lake,” he says.
The couple had been discussing finding a spot to build their forever home, a gathering place for years to come. “We wanted to create a place that the boys and their eventual families would want to come back to,” says the wife, a Detroit native who also summered lakeside as a child. She was thrilled when she learned of the purchase. The only problem was the new house she’d been envisioning, “a white frame with green shutters and a big covered porch—quintessential northern Michigan—wasn’t going to work here,” she says of the heavily treed parcel with seven “campy” kit cabins that had seen better days. “This lot called for gritty and old.”
The husband did know what he had in mind (prominent was “a great room with big windows,” he says), and he even had a cocktail napkin sketch. He took this to architect Matt Rossetti of Detroit-based Rossetti, with whom he’d collaborated numerous times before, but always on large-scale commercial projects. “We do only a few homes a year—they make building a stadium look like a piece of cake,” Rossetti says with a laugh. “But this client is a true visionary. We took cues from the property’s history of various outbuildings, creating four unique ‘cabins,’ if you will, each with their own vernacular—clapboard, shake, lathe, and board-and-batten—all connected to the main lodge via contemporary breezeways.” Those breezeways, with pared-down concrete floors and lots of glass and steel, “give the home an edge,” says the wife.
Meier was involved early on, selecting interior materials, finishes, and furnishings. “Almost nothing could be new. The rustier and crustier the better,” she says of the wife’s directives. “I wanted the furniture and fabrics to look like I’d brought them over from my grandmother’s lake house, circa 70 years ago,” the wife adds. Reclaimed cedar from one of the original cabins was incorporated in the bunkhouse, and French white oak floors, salvaged beams, and barn wood cladding came from Surfaces Material Gallery, a nearby heritage wood purveyor. Meier juxtaposed stone and wood, glass and steel, balancing the weight of natural materials for an equation “that feels old but fresh.” Kitchen cabinets in bandsawn knotty white oak—“the knottier the better”—gain a patina over time, and walnut milled from a downed tree at the contractor’s parents’ house tops an island painted deep green, bookended by displays of splatterware and copperware sourced from all across Michigan.
The fireplace design took several tries, with Meier finally landing on a timber header with brick sides and blackened steel on the surround—“wonky enough for her, symmetrical enough for him,” says Meier, who plastered the blank wall above, so “light dances across it. My clients love art, but not in this home. Here it’s all about family photos.”
Because the family uses the lake house as a second home in all seasons, guest-wing walls were built to hide insulation behind unfinished two-by-fours and planks, emulating the original cabins’ raw simplicity. The goal was for the newly constructed home to feel as if it’d always been there. “The biggest compliment was when the window treatment installer called to apologize that the shades weren’t going to line up perfectly because the house was so old,” says the wife. “I love that everything’s a little funky, a little off.”
Everything, that is, except how the home fits the family’s wishes—that’s spot on. “We didn’t want a fancy house. The lake is our place to turn off and relax, read a book, enjoy great meals and conversations with friends and family,” the husband says. “A place to simplify amidst life’s complexity.”
Featured in our July/August 2022 issue. Interior Design by Amy Meier; Architecture by Matt Rossetti; Photography by Annie Schlechter; Styling by Frances Bailey; Written by Stephanie Hunt.
